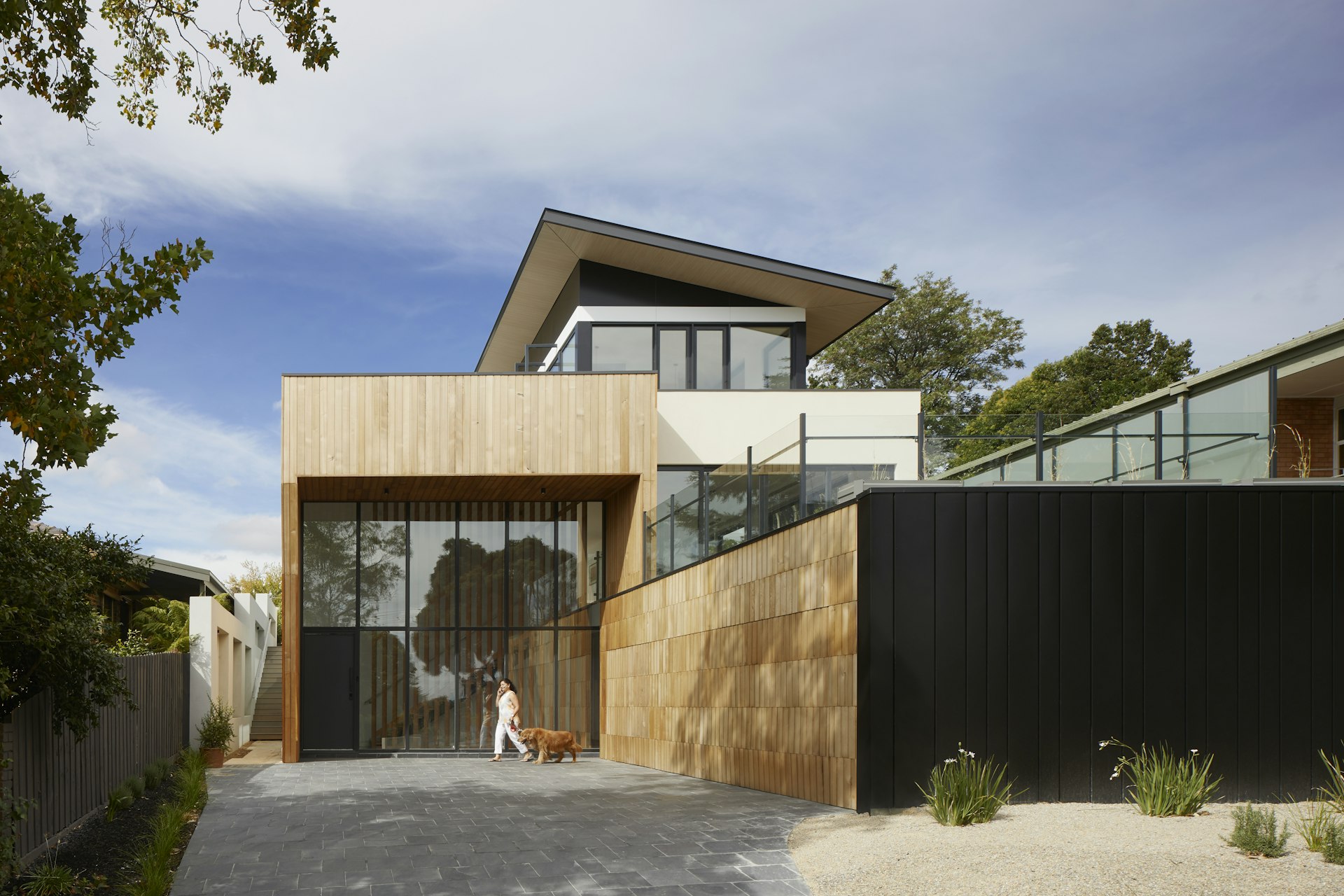I agree to be contacted by
The CBG Luxury Team
via call, email, and text
for real estate services.
To opt out, you can reply 'stop' at any time or reply 'help' for assistance.
You can also click the unsubscribe link in the emails.
Message and data rates may apply. Message frequency may vary.
...
Privacy Policy.





